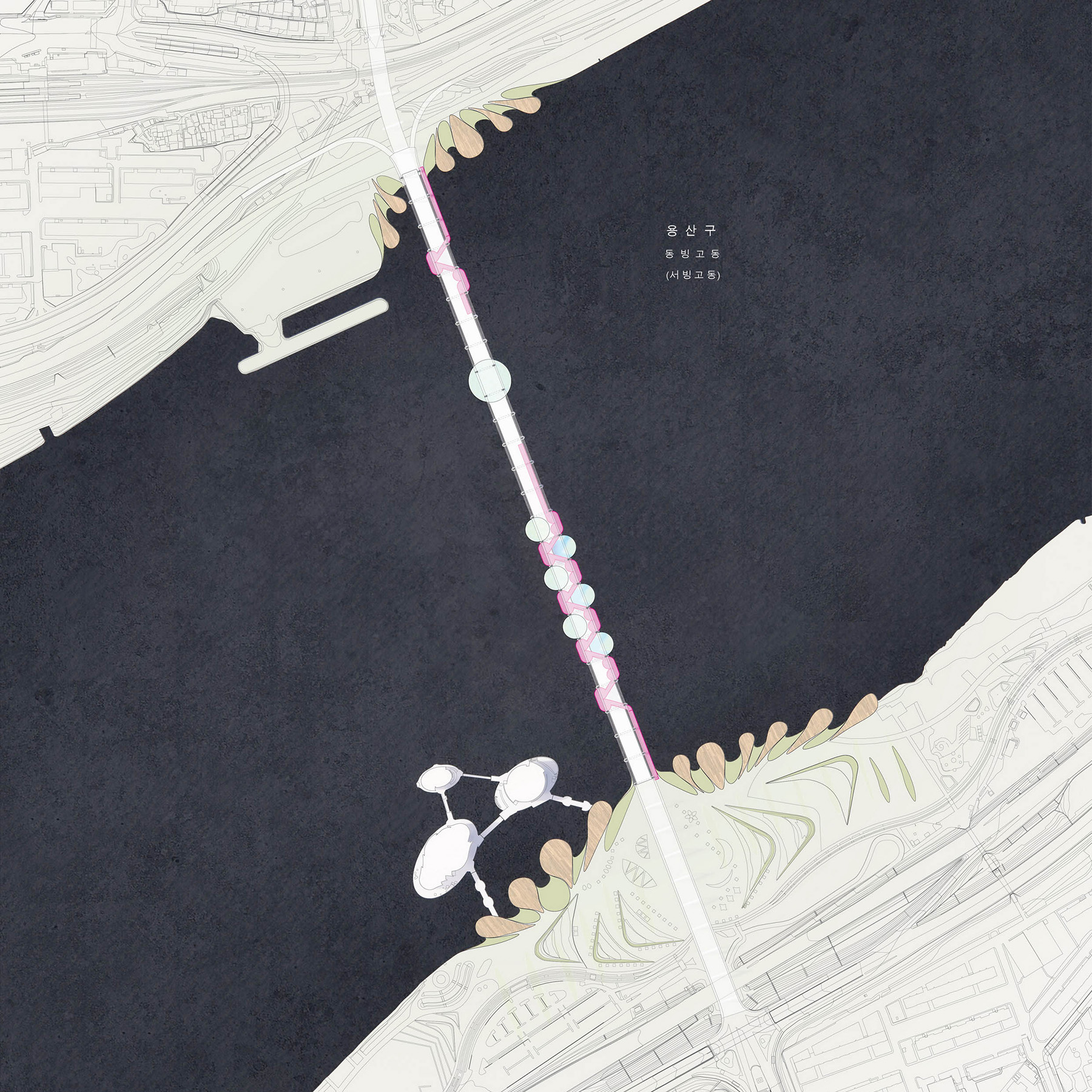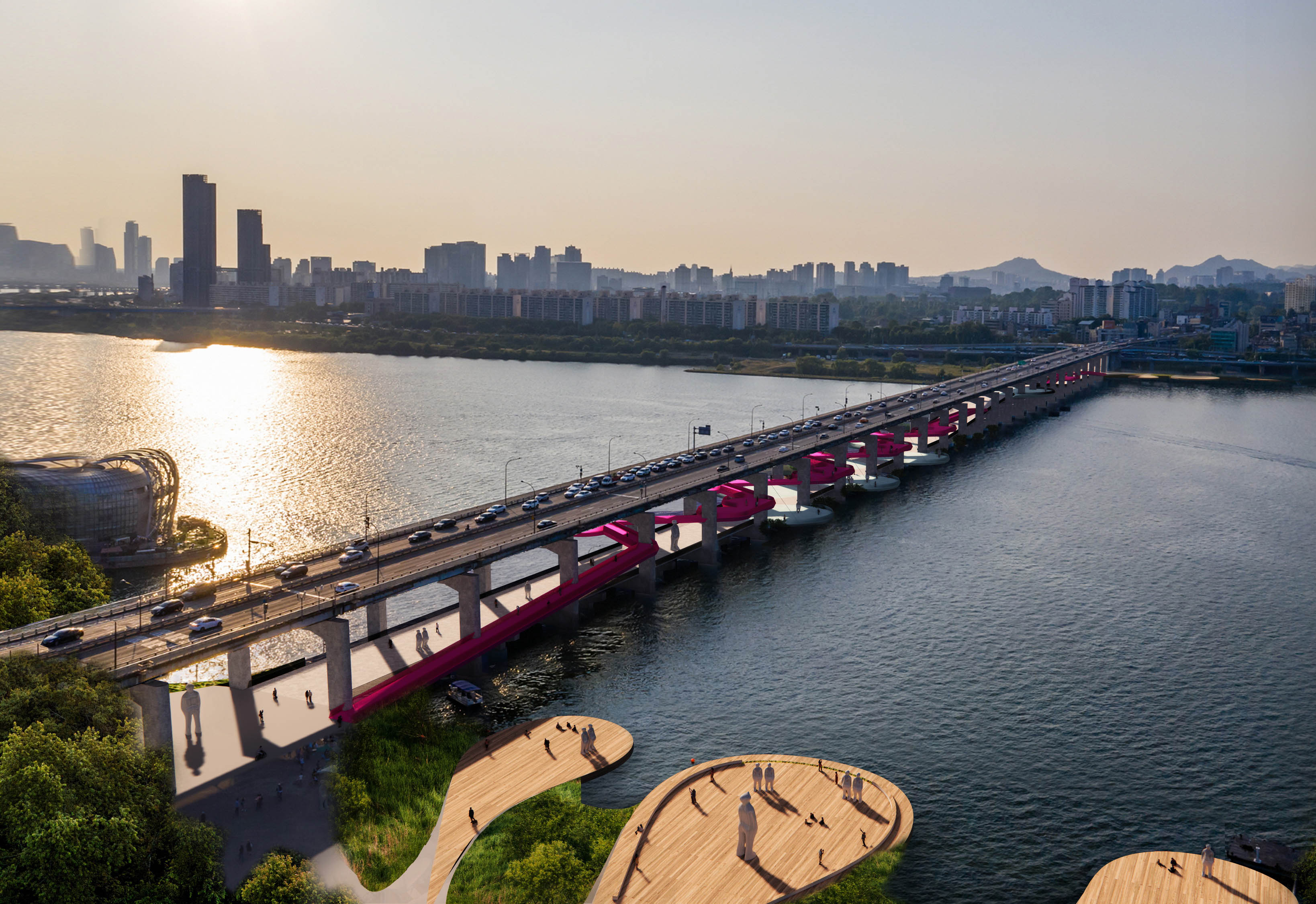
Jamsu Bridge
Seoul, South Korea, 2023
“The longest gallery and theatre to form a destination over the river. ”
We envision a sustainable city landmark with human-scale and walking-friendly bridge space and sufficient public space that permeates the surrounding neighbourhoods. Therefore, our design proposal creates a new urban environment focusing on human-centric design and promoting a healthy and sustainable lifestyle.
Client:
Seoul Metropolitan Government
Location:
Jamsu Bridge area, Seoul,
South Korea
Building surface:
ca. 7,000 m2 (GFA)
Bridge length:
795m
Programme:
Pedestrian bridge
Status:
Competition winner
Seoul Metropolitan Government
Location:
Jamsu Bridge area, Seoul,
South Korea
Building surface:
ca. 7,000 m2 (GFA)
Bridge length:
795m
Programme:
Pedestrian bridge
Status:
Competition winner




With art and landscape integration, it makes
the longest linear exhibition and performance space, ideally for large-scale
sculpture and public art.
The curvy waterfront boundary maximizes the perimeter of the water interface, which is ideal for users' views, picnics, and activities.
The bridge weaves together the structure, natural landscape, and art program; it seeks to define a new and future-proof urban heart for the city of Seoul while still celebrating its heritage.
The curvy waterfront boundary maximizes the perimeter of the water interface, which is ideal for users' views, picnics, and activities.
The bridge weaves together the structure, natural landscape, and art program; it seeks to define a new and future-proof urban heart for the city of Seoul while still celebrating its heritage.

The existing Jamsu bridge is to be redesigned as a pedestrian bridge. The pedestrianization of Jamsu Bridge has been designated as a flagship initiative under the ‘Great Hangang Project (Han River Renaissance 2.0) by the city.
It is located closest to the water surface of the Han River and has the shortest span among the bridges, extending 795 meters. Its unique double-decker structure provides access from the riverside (esplanade) of the Han River, with Banpo Bridge positioned above.
It is located closest to the water surface of the Han River and has the shortest span among the bridges, extending 795 meters. Its unique double-decker structure provides access from the riverside (esplanade) of the Han River, with Banpo Bridge positioned above.

The design introduced human-scale space quality by adding an elevated deck level, which divided the 11-meter-high ceiling into zones and multiple city balconies.
The city balconies and ramp connection created a visual focal point and provided a sequence of unique panorama viewpoints on the river.
To take flood control into consideration, the new lower deck platform has a lightweight steel structure with hanging cables and aligns on the same level as the existing bridge structure, which won't block the flood path. The upper decks and all the facilities hanging on the ceiling are above the flood level.



